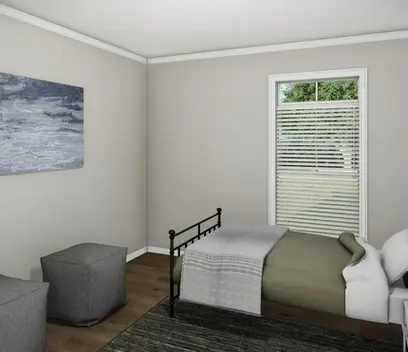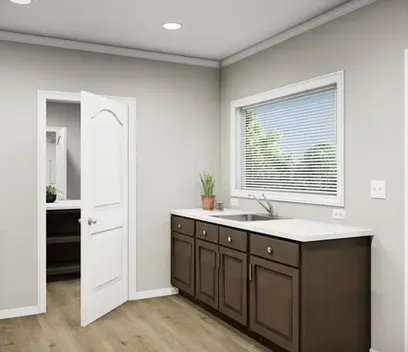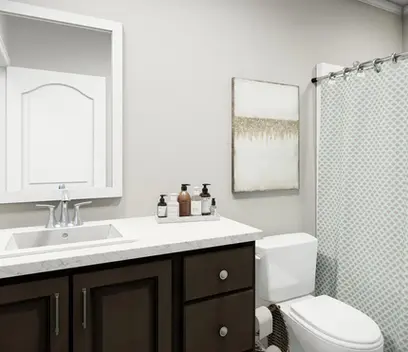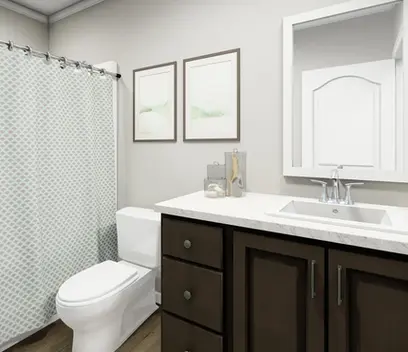4
Beds
2
Baths
2256
Sq Ft
DOUBLE
Type
Description
The Huxton II is a stunning double-wide home measuring 32 × 76 and offering 2256 sq ft. With 4 bedrooms, 3 bathrooms, and an open floor plan. This home features a huge kitchen island, stone fireplace, clerestory windows, utility room with closet space, and luxurious primary suite with walk-in closet & deluxe bathroom. High-end finishes with real wood cabinets, stainless appliances, recessed LED lighting, farmhouse sink, crown molding, transom windows, and energy-efficient insulation.
Dealership:
Thibodaux
4 well-proportioned bedrooms provide flexible living space. The split layout places the master suite apart from secondary rooms, offering privacy and comfort. Each bedroom features 8-foot ceilings and rafter pre-wiring for ceiling fans.
Four spacious bedrooms in a 32 by 76 floor plan
Split layout enhances privacy
Bedrooms include 8-foot flat ceilings
Pre-wired for ceiling fans
Gallery
Floorplan

.png)


















































