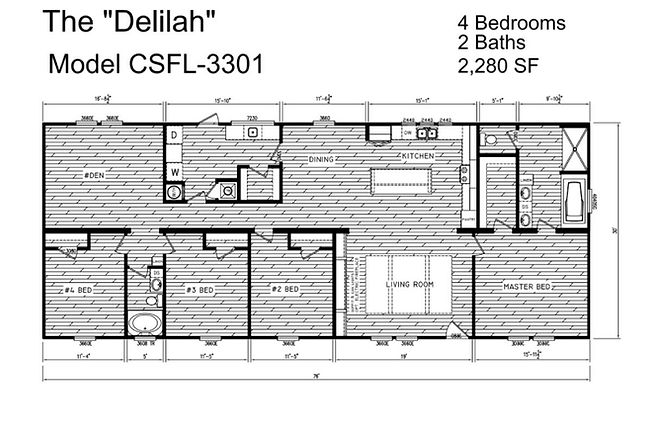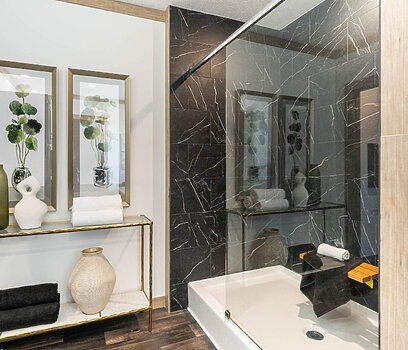4
Beds
2
Baths
2280
Sq Ft
DOUBLE
Type
Description
Introducing the NEW FLOORPLAN for 2024: the Delilah CSFL-3301, a fresh take on one of Timbercreek’s most popular designs! This spacious 4-bedroom, 2-bath home features a versatile separate den, ideal for a home office or easily customizable into a 5th bedroom. Spanning 2,280 square feet, the luxurious master suite offers a perfect retreat, while the generous layout caters to large families with ease. Experience the perfect blend of comfort and functionality in this stunning new model!
Dealership:
Lake Charles
The Delilah’s master bedroom offers a spacious retreat with room for a sitting area, ample natural light, and a luxurious ensuite layout that combines comfort and elegance.
Additional Specs: 2 x 4 Top & Bottom Plate / 4" Interior Walls / LVL Ridge Beam Per Print (Doubles) / ALPHA
Adhesive Drywall Installation Process
Insulation (Ceiling): R-21
Exterior Wall On Center: 16" O.C.
Exterior Wall Studs: 2 x 4 Exterior Walls
Floor Decking: 3/4" T&G OSB Floors
Insulation (Floors): R-11
Floor Joists: 32 Wides 2 x 8 Floor Joists (24" O.C.) / 28 Wide 2 x 6 Floor Joists (19.02" O.C.)
Side Wall Height: 8'-0" Sidewall Height
Insulation (Walls): R-11
Roof Decking: 7/16" OSB Roof Decking
Floorplan

.png)
















































































